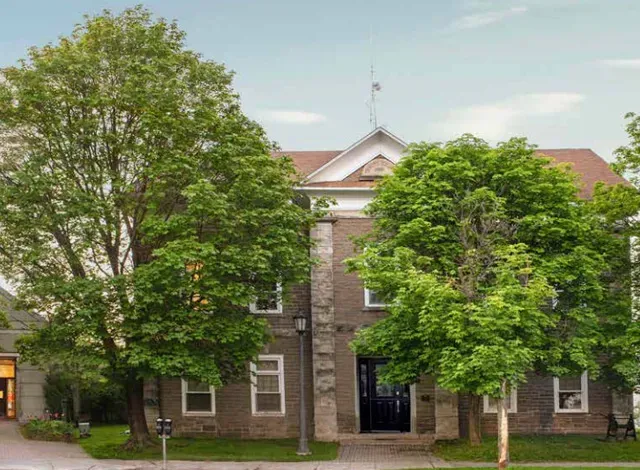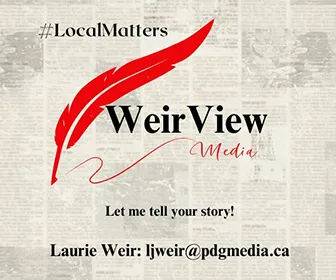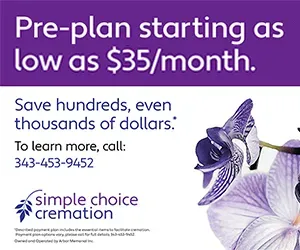During Monday night’s Committee of the Whole meeting in Smiths Falls, Dan Wojcik and Jacob Kelly from +VG Architects presented design element options to council for Phase 3 of town hall renovations. They offered three design options and received feedback from council on the proposed plans.
The principles that influenced their design are accessibility and inclusivity; flexibility; and local heritage. “We will achieve universal accessibility in the building; including to the second-floor council chambers,” explained Wojcik. The +VG team has completed site investigations and uncovered several existing heritage features they would like to restore and include in the completed design. “We hope to remove redundant infrastructure and clean up these spaces,” Wojcik noted, referring in particular to outdated pipes and wires in the basement. They will also be upgrading outdated IT capabilities.
Council expressed their appreciation for the work that has already gone forward, in particular for the attention to heritage details that would be saved and included in the updated space. Mayor Pankow commented, “I have a soft spot in my heart for the council chambers. I prefer the existing space, rather than expanding it.” Councillor Allen agreed, adding, “I would really love us to keep the horseshoe. I would like to keep any heritage elements that are there.” Wojcik replied that the much-loved horseshoe that is currently in the council chambers could be saved and included in the redesign, with adjustments made for accessibility. Councillor McGuire added his appreciation of the horseshoe, noting the benefit of the “curved shape for seeing other people’s faces.”
Councillor Brennan requested that the gallery space be made as large as possible to accommodate community members. “I think for me, increasing the capacity of that space for the public [is an important issue]. There’s been times there’s two people in the audience, and sometimes we can’t fit them all in.”
The design team will meet next with the Municipal Heritage Committee to share the designs and receive their feedback.
“We are very excited, all of us, to see something that’s more conducive to both the council and the public operating efficiently, effectively, and comfortably,” commented Councillor Alford.






