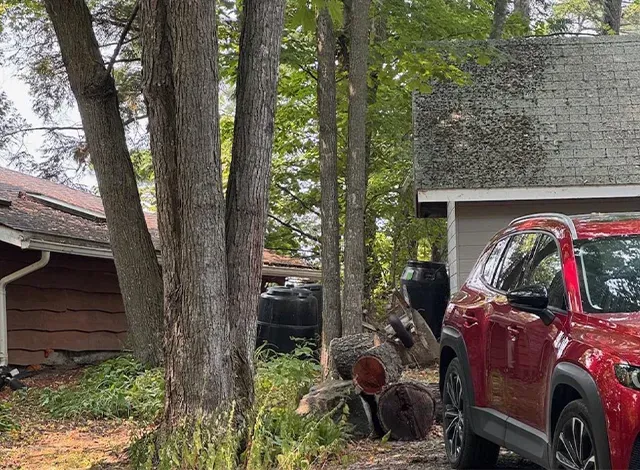LAURIE WEIR
RIDEAU LAKES – A controversial proposal to replace a modest Otter Lake cottage with a much larger two-storey home has been deferred after Rideau Lakes’ Committee of Adjustment and Planning Advisory Committee on Aug. 13 wrestled with concerns over size, setbacks and neighbour impacts.
Owners Lori and Charles Gaffney want to demolish their 1,589-sq.-ft. one-storey cottage and replace it with a 3,835-sq.-ft. home. The plan would move the structure slightly farther from the water — 15.1 metres instead of 13 — but continue at a 1.8-metre north side yard setback where six metres is normally required. Lot coverage would rise to 17.3 per cent, with floor space index increasing to 23.8 per cent, both well above zoning limits.
“I know staff recommended this but I’m still having so much trouble with it,” said Coun. Jeff Banks. “I’m not comfortable going from 10 to 15 and 15 to 23. That opens a large can of worms for future development. I’ve been here for 10 years and I have never seen that much of an increase.”
Coun. Paula Banks said she was open to a compromise if the dwelling was shifted one metre south to give the neighbour 2.8 metres of clearance. “It is quite a bit larger,” she said. “As someone who was on disability, I believe we should make every effort to make homes accessible.”
Coun. Ron Pollard, who chaired the meeting, was cautious. “It’s a small lot to start with. You’re putting a big house on a small lot.”
Committee member George Bracken also opposed the plan in its current form. “If we give up two metres going toward the lake, I think that’s more desirable than what the neighbour has to look at possibly,” he said, adding he’d like a deferral to allow further discussions with township staff.
Jacob Bolduc, a planning associate with Fotenn in Kingston, said staff had provided “a very comprehensive overview” of the project. He acknowledged the proposed dwelling is larger but argued that case law allows expansion if it is “desirable and appropriate” and adverse impacts can be mitigated.
Bolduc said the second floor would provide guest bedrooms, replacing the need for a bunkie, while the main floor would be designed with accessible doorways to allow the Gaffneys to age in place. “I can’t guarantee anything,” he added, “but a new drawing showing the setback could be shared at the next meeting.”
Neighbouring property owner David Dwyer opposed the scale. “A 155 per cent increase in the current footprint is not a requirement to make the house accessible,” he said. “There are many other smaller dwellings that are accessible that do not need that increase in footprint.”
Charles Gaffney told the committee the project was also personal. “Part of the whole idea of the renovation and rebuild was Lori’s dad was in a wheelchair toward the end and it was an absolute disaster trying to get him into a door, in the bathroom, into a bedroom, of the cottage that he built,” he said. “That was one of the prefaces of why we want to create an accessible cottage.”
Lori Gaffney added that the process has taken nearly two years with several amendments. “We took Mr. Dwyer into consideration when we made these plans because we wanted to have this social area or decking on the south side, away from the neighbour,” she said. “We’ve done our best to think of everyone. The cottage is not in good shape now. Our plan is to actually live there. We are not asking for more than what is already developed there.”
The committee voted to defer the application to explore alternatives to the overall size of the proposed dwelling. Paula Banks was the only member opposed, signalling she was prepared to support the plan with minor adjustments.



